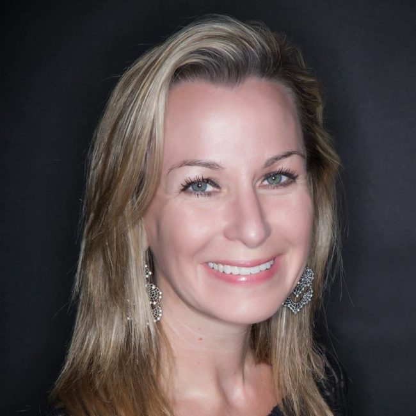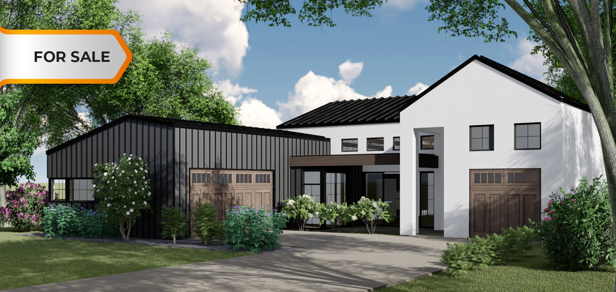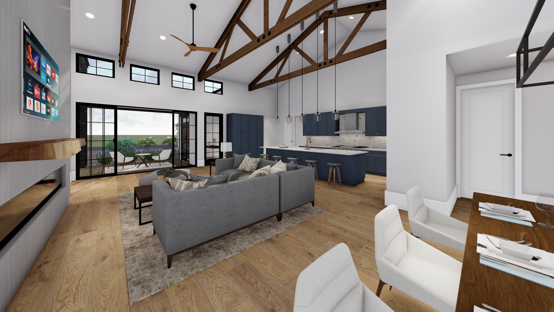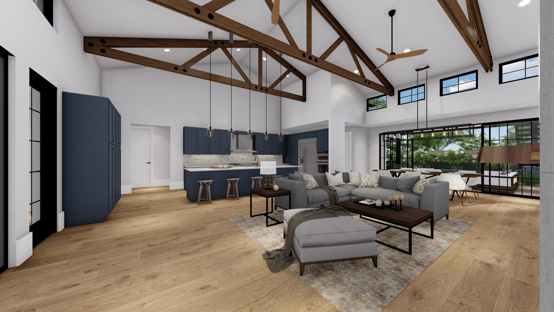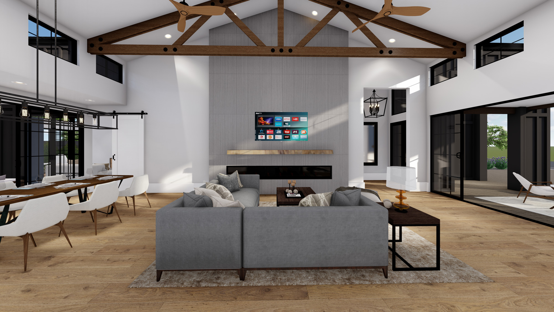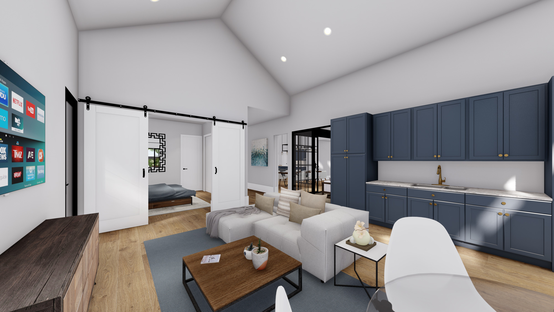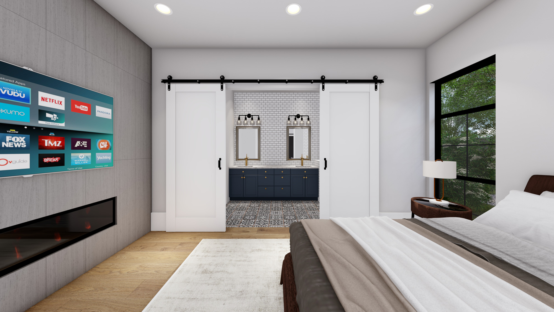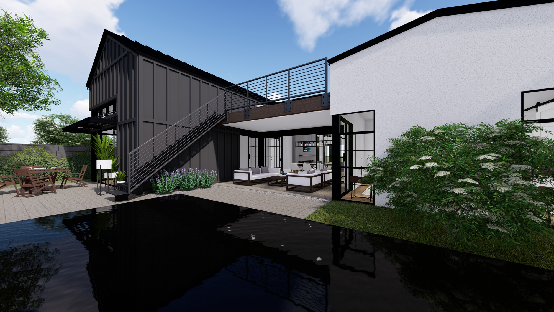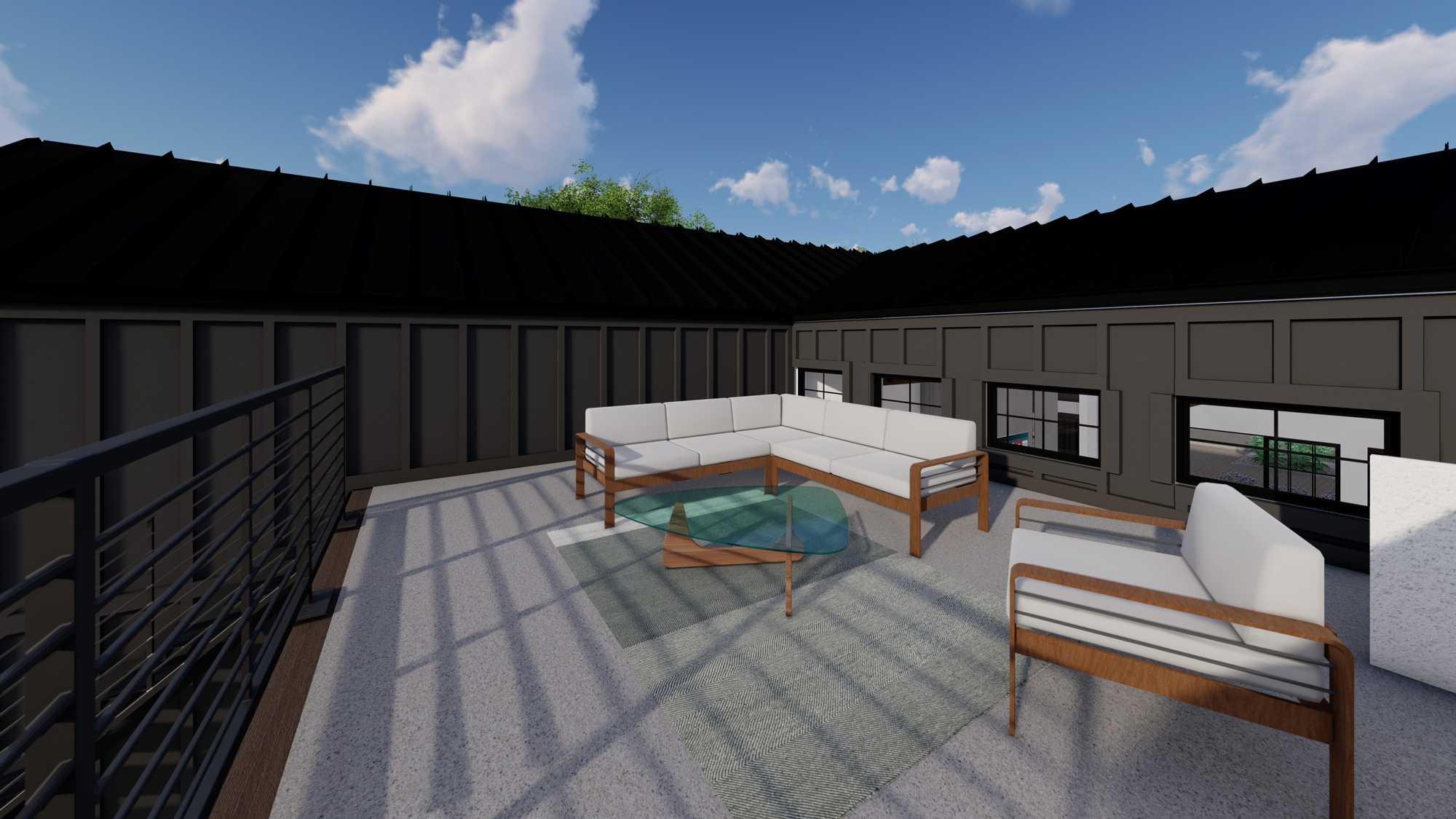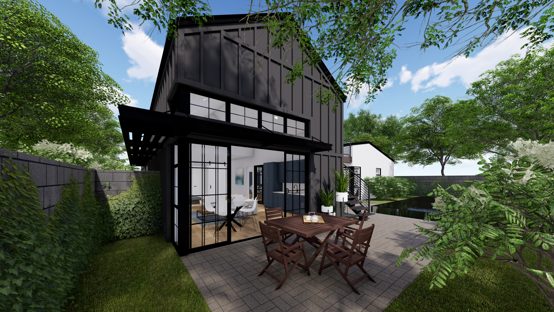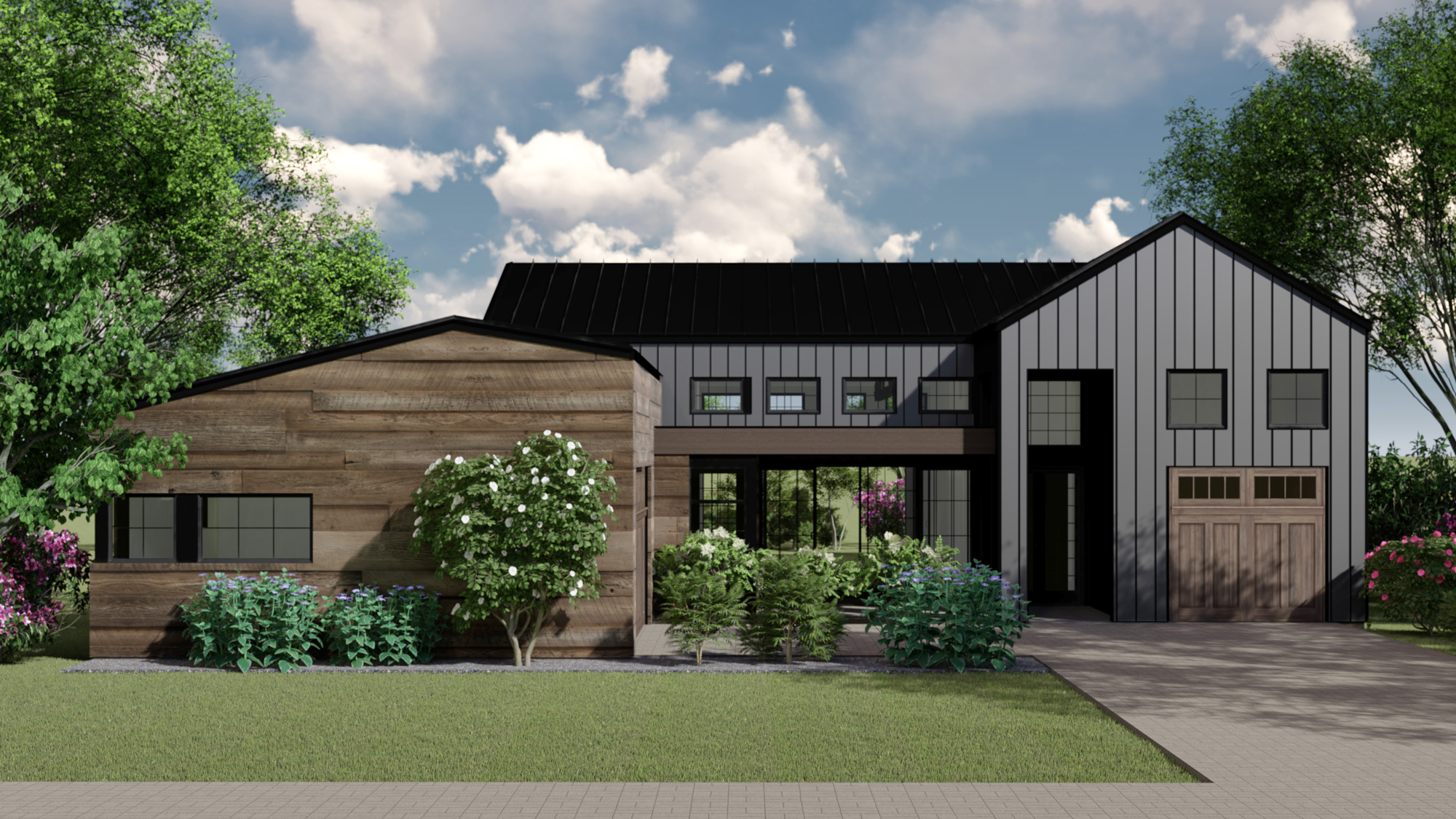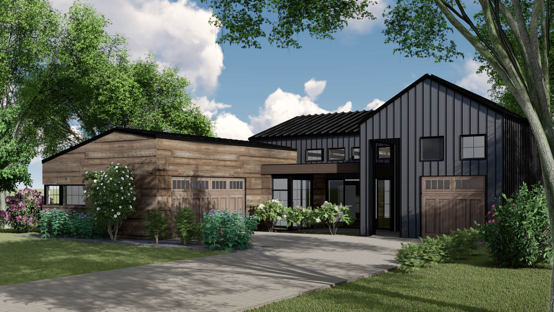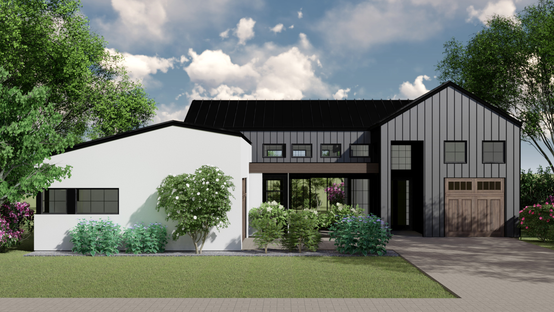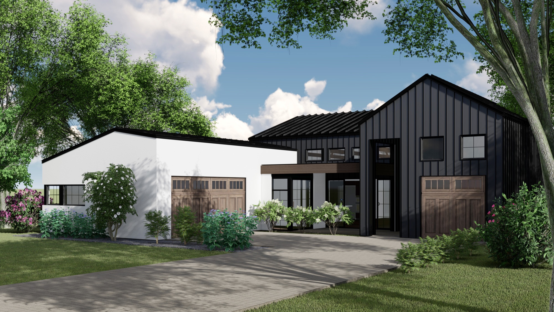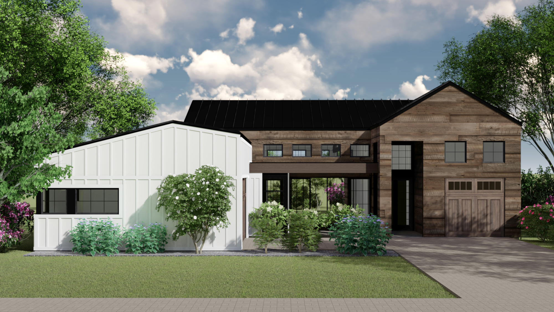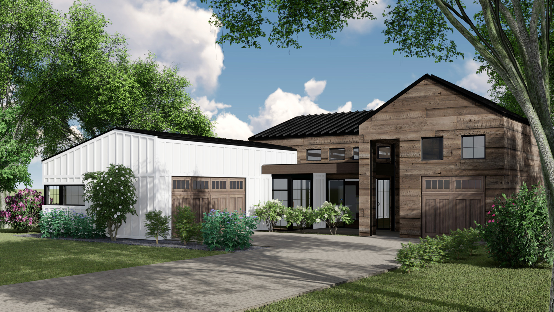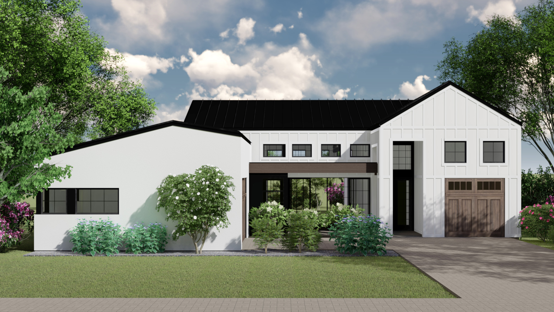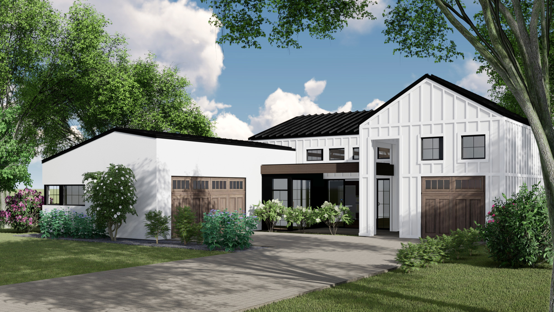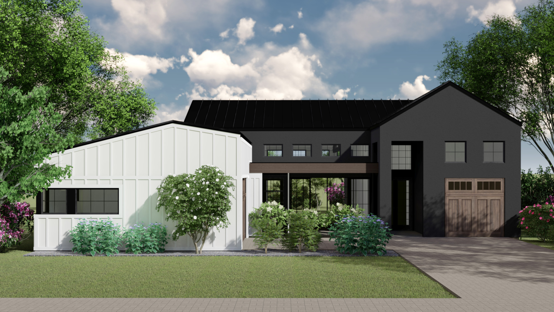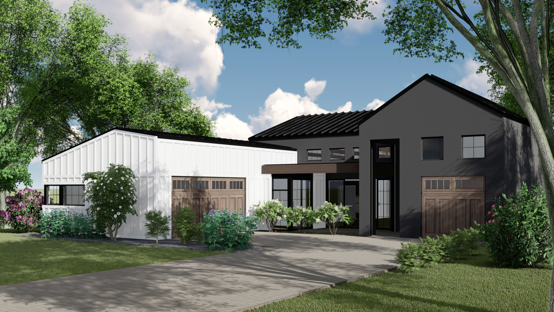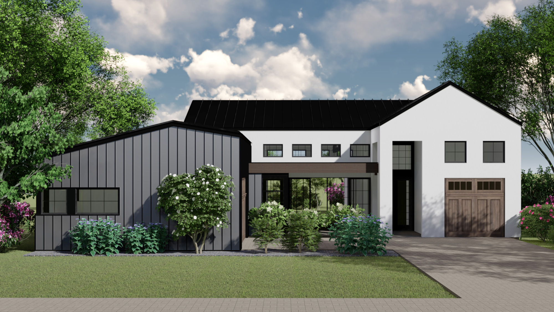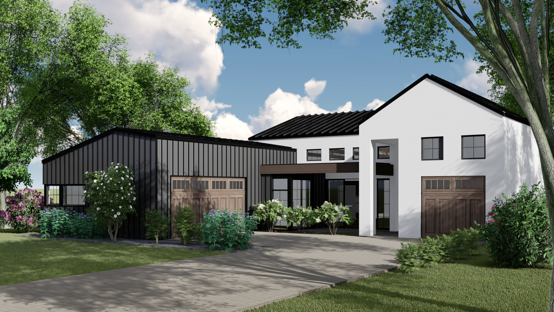
5226 E. Sweetwater Ave.
Available Mid to Late 2025
Offering a modern home that echoes the feel of a traditional farmhouse in the heart of Scottsdale!
For a home to have character and warmth doesn’t mean it has to be old fashioned or kitschy. We’ve developed this modern farmhouse for the sophisticated home buyer. Rooted in agrarian tradition and applying a barn conversion space strategy, our modern farmhouse design is fully updated for today’s living. This includes expansive spaces, with both playful and practical possibilities, as well as extensive opportunities for indoor/outdoor interactions
This one-story has a prominent entry, an office with its own entrance and a centralized layout with the kitchen at its heart. The kitchen is easily accessed from the garage.
Includes a complete, separate pool house including private entrance, backyard and garage.
Location
FEATURING
- Charming front porch
- Prominent entryway
- Central kitchen island
- Dedicated office
- Flex suite (bedroom, game room, etc.)
- Generous finish allowances
- Spacious resort style backyard
- Horse privileges & flood irrigation
- Main house (3,930 SF)
- Pool with Pool house (780 SF)
- Acre lot
- RV parking
Architecture, dimensions and design details
are subject to change.
Need more info?
Questions?
Let us know about any further requirements or questions!
